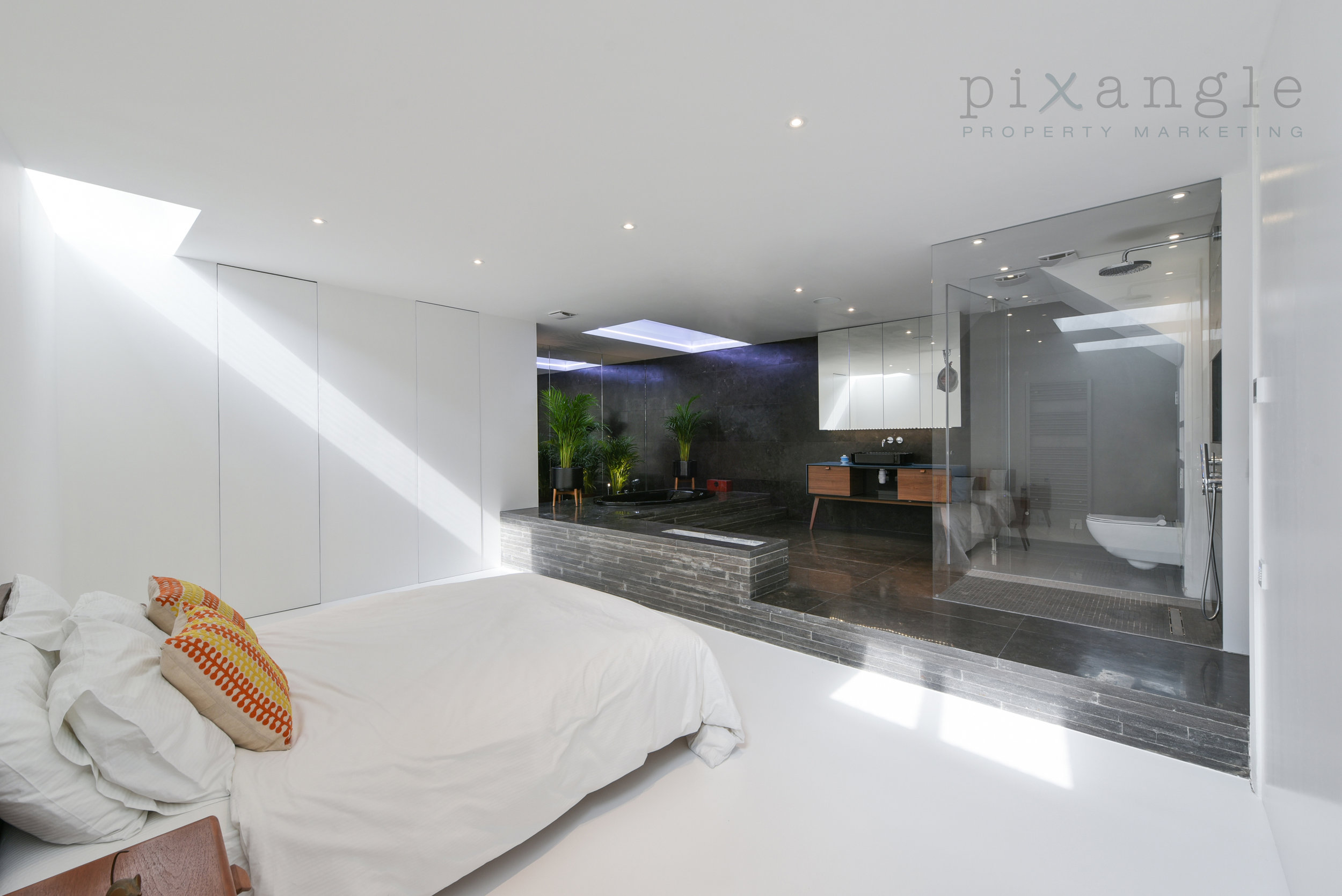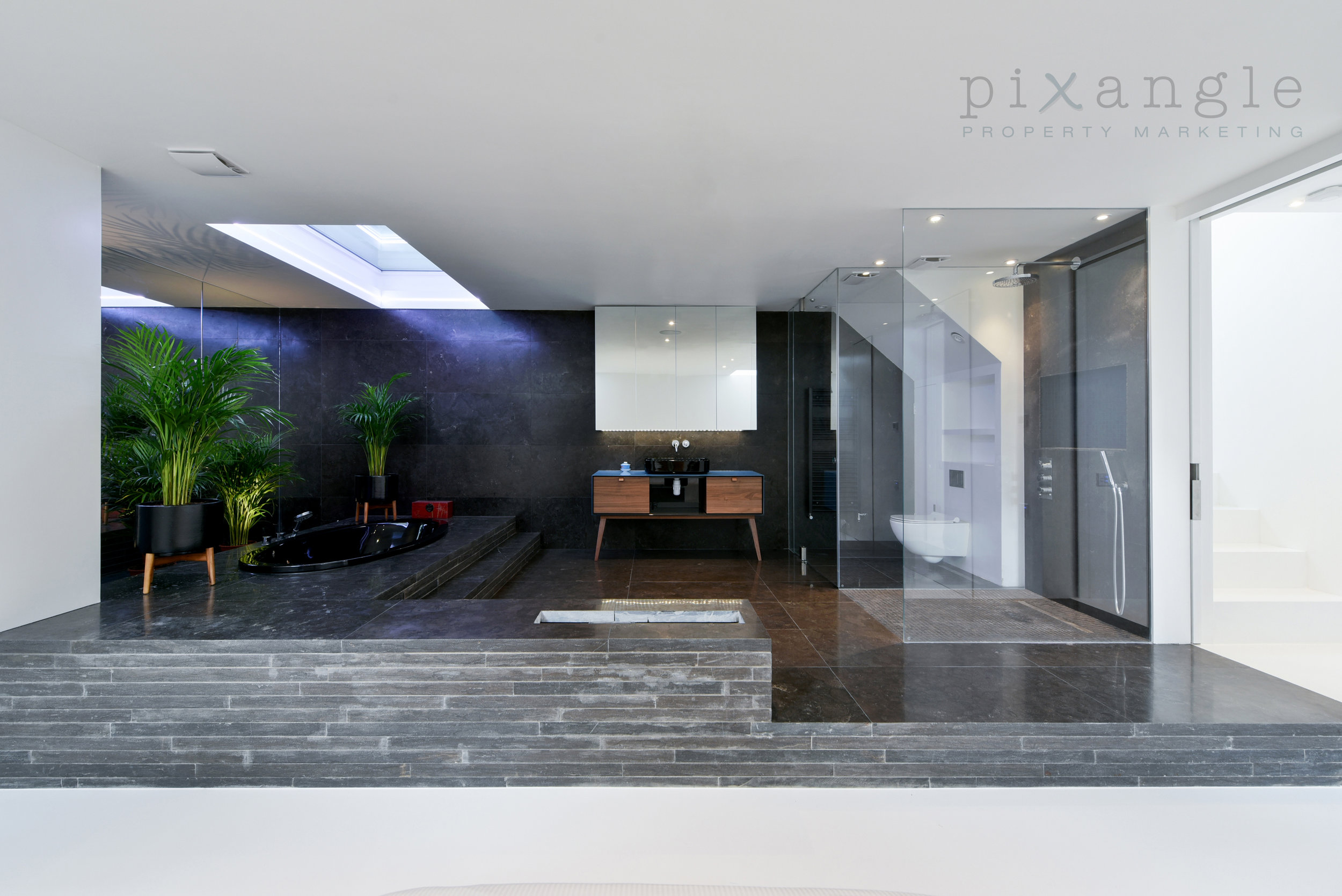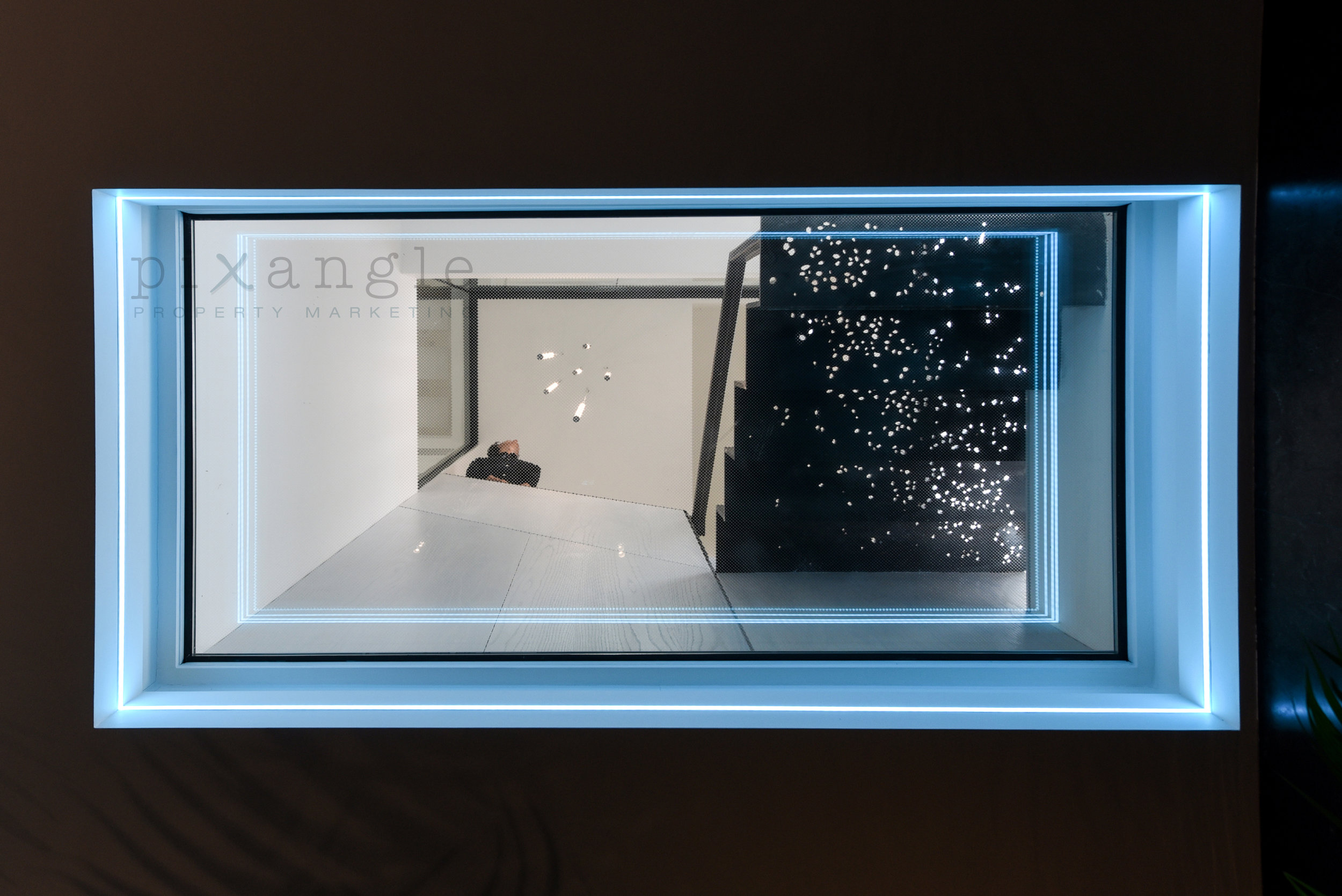London Architectural firm Hogarth commissioned Pixangle to shoot their latest masterpiece, a mews property in a desirable location in Kensington and Chelsea. Following Hogarth's design, the property had undergone a full scale refurbishment, leaving only the front facade in tact during construction, which included a basement excavation and a full reconfiguration of the internal spaces. The transformation was driven by a design concept that was "governed by an 'upside down’ approach to traditional living, with the sleeping accommodation on the lower floors, and the living spaces (kitchen/living/dining) on the upper.
The success of this was in large part due to the amount of natural light created by the design. Use of glass floors, a bespoke perforated staircase and stepped beds at ground level made this possible.
Check out the results. We think this place is stunning! http://www.hogartharchitects.co.uk/mews-house

















